
Nova certificação energética: a ISO 50001
26/01/2026
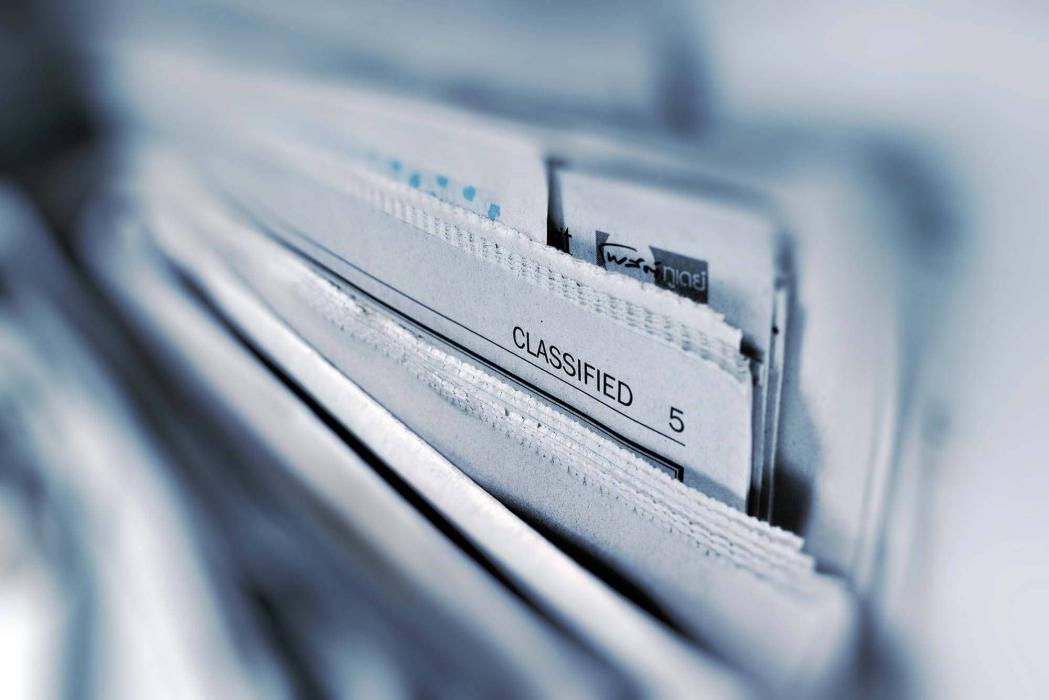

26/01/2026

19/11/2025

29/09/2025

26/09/2025

18/09/2025

04/06/2025

24/07/2024

06/10/2023

17/07/2023

08/04/2023

16/01/2023

15/12/2021
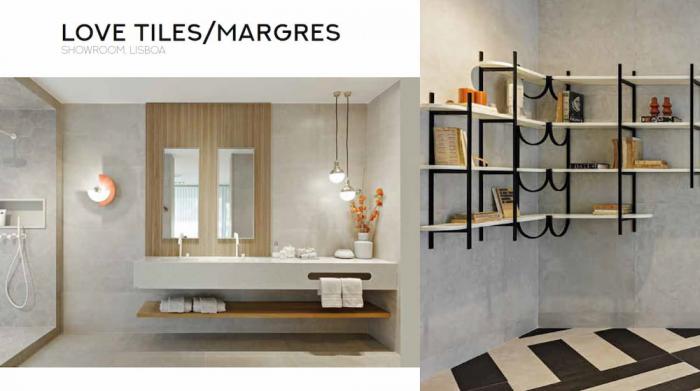
30/11/2021

19/11/2021

18/11/2021

15/11/2021
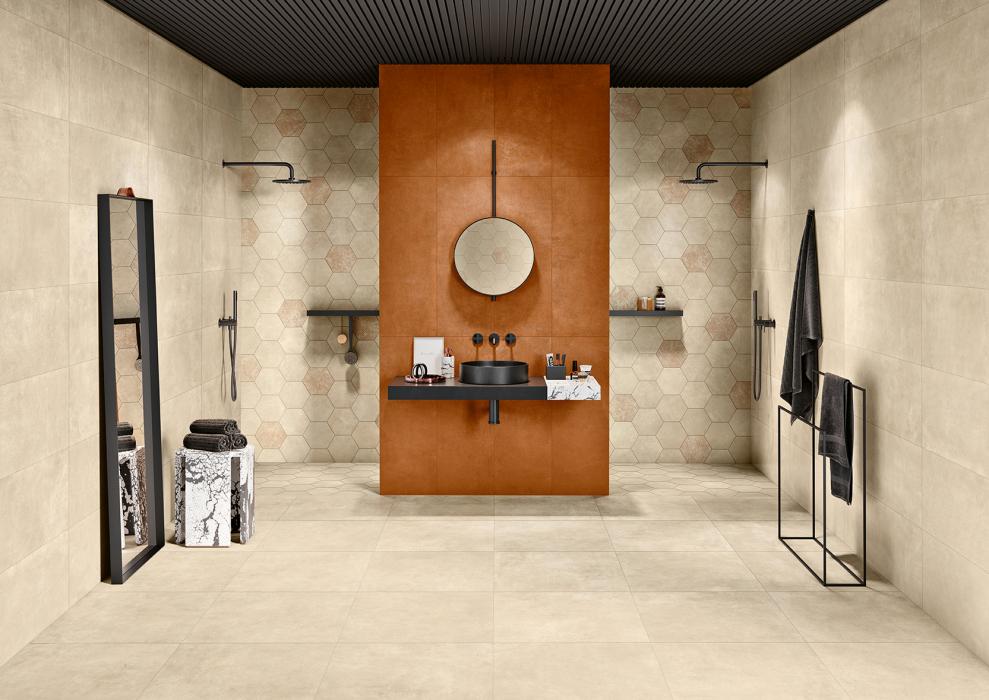
25/10/2021

06/09/2021

03/08/2021

08/02/2021
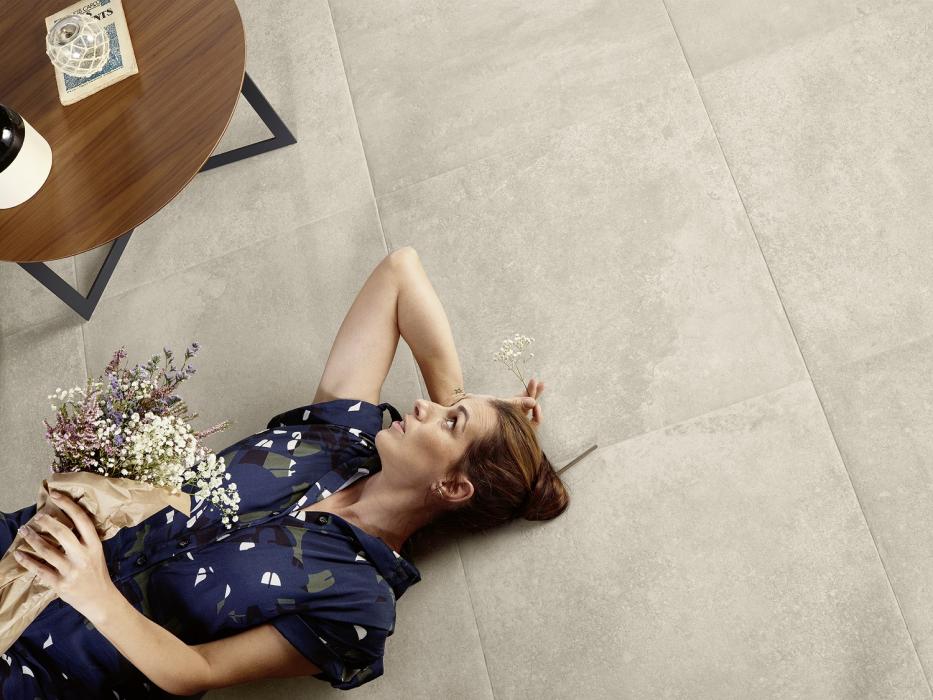
15/01/2021

15/01/2021
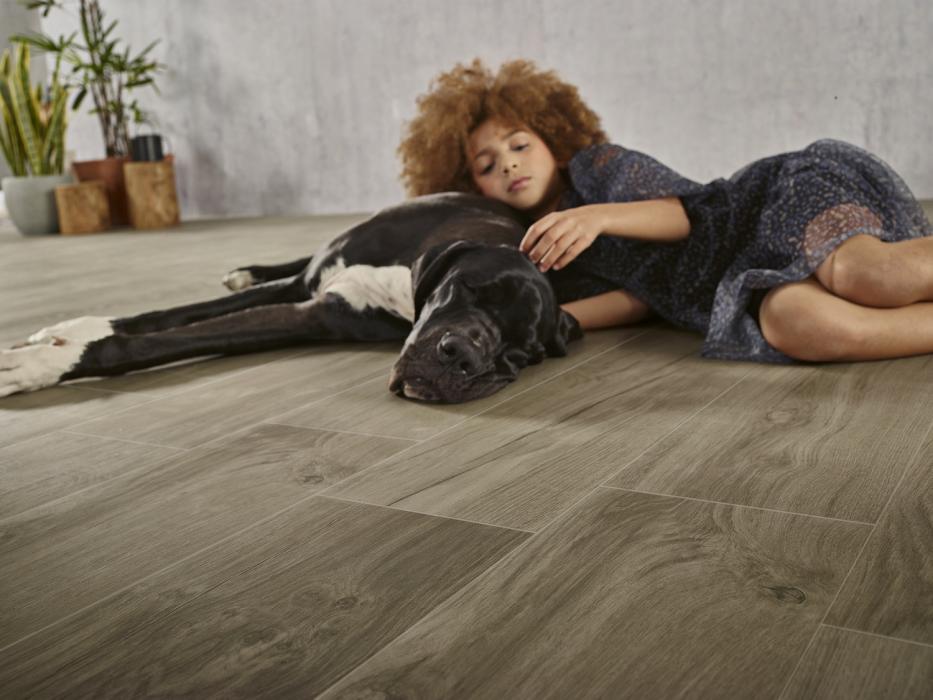
15/01/2021

15/01/2021

12/07/2020

05/07/2020

03/07/2020
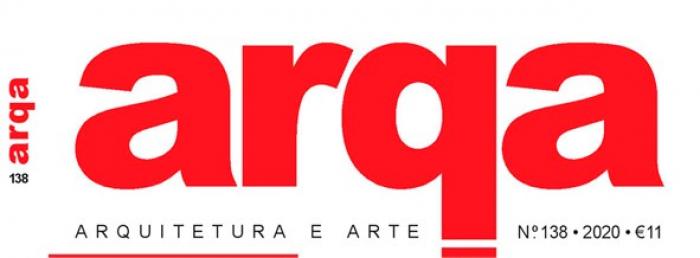
20/05/2020

19/04/2020

10/02/2020
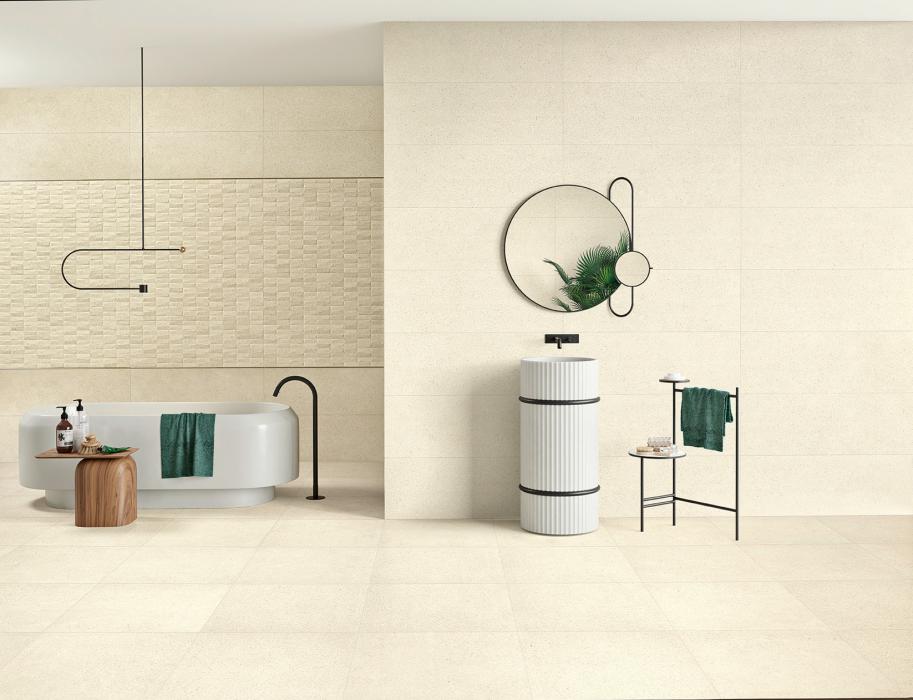
22/11/2019

20/09/2019

08/09/2019

17/07/2019

15/07/2019
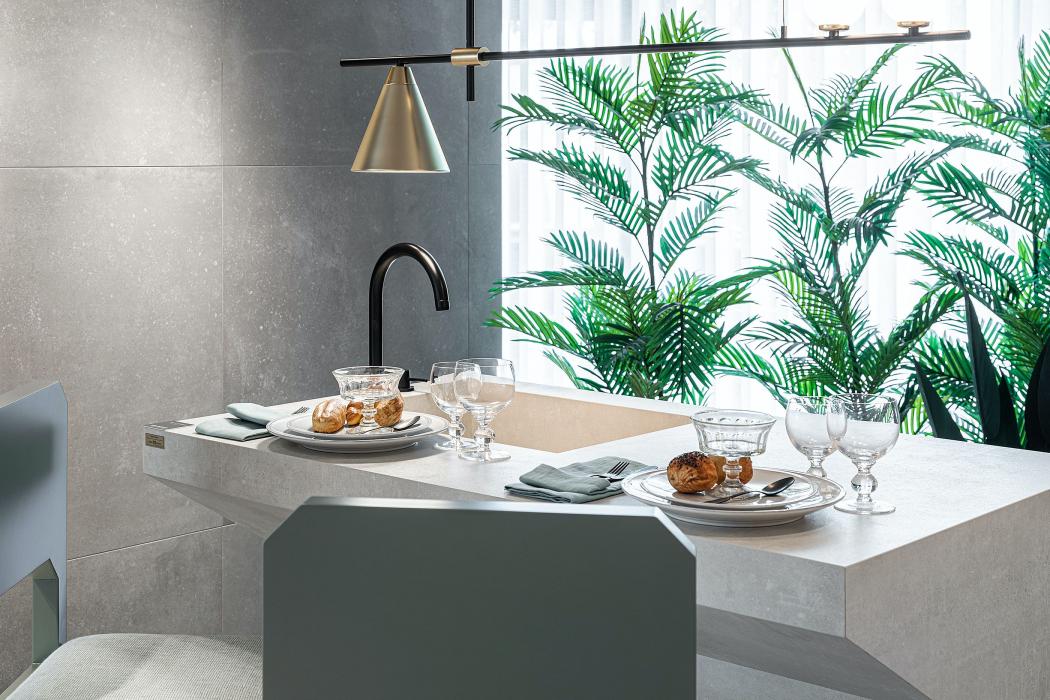
15/07/2019

08/07/2019
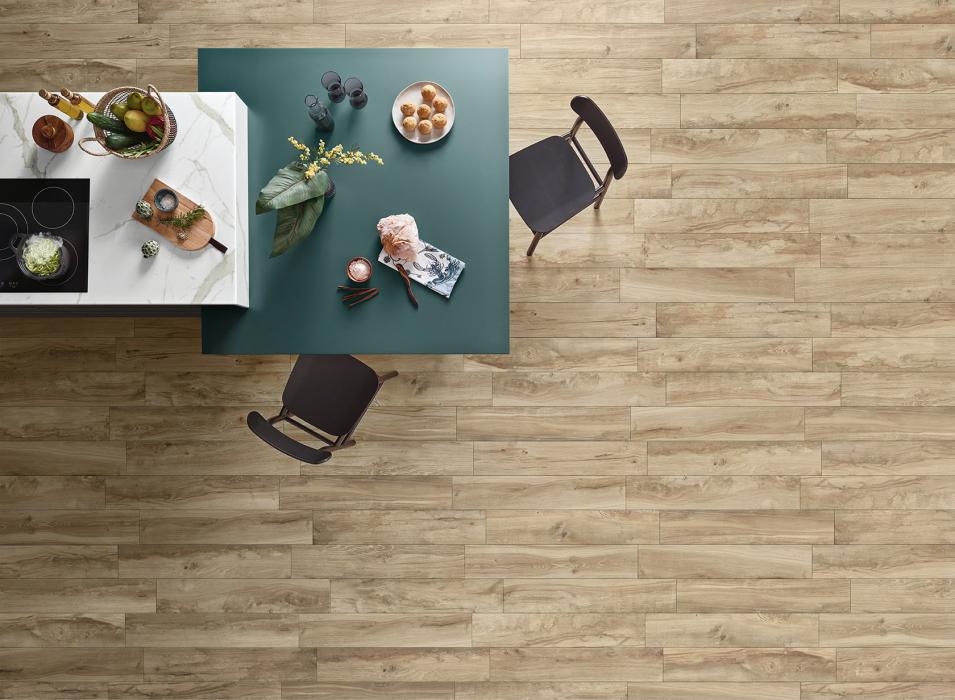
11/06/2019

11/06/2019
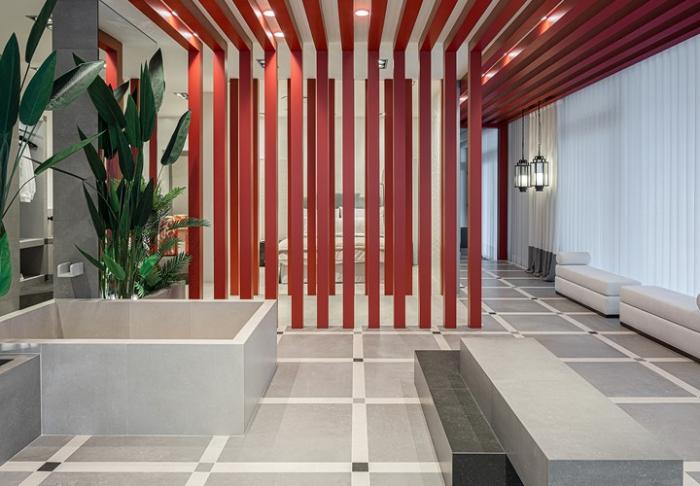
11/06/2019

11/06/2019

08/05/2019

19/12/2018

19/10/2018

08/10/2018

07/10/2018

03/09/2018

15/08/2018
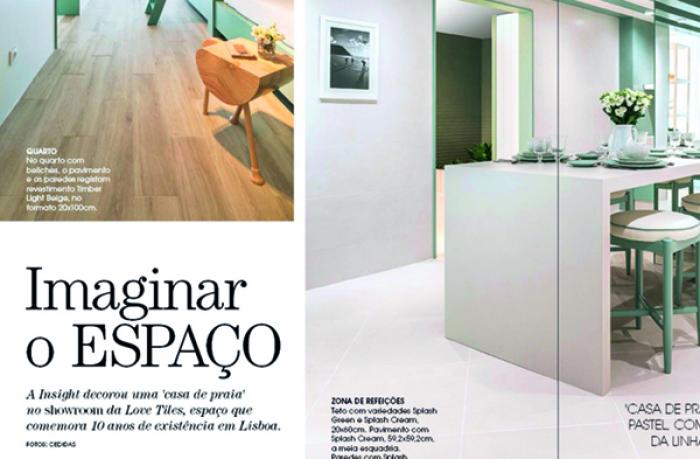
17/07/2018
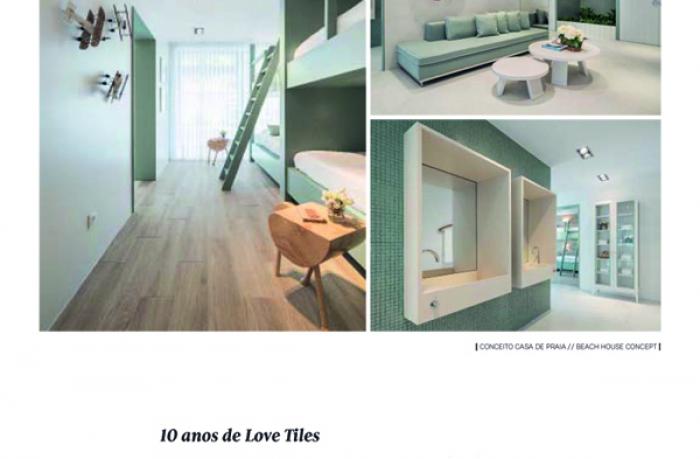
15/07/2018
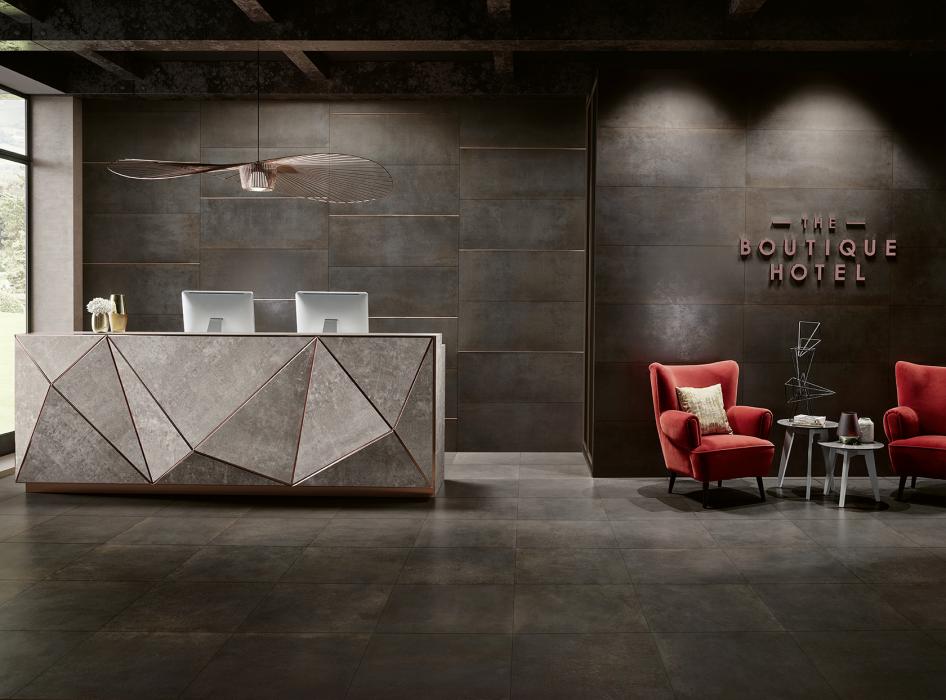
16/06/2018

04/06/2018

01/06/2018
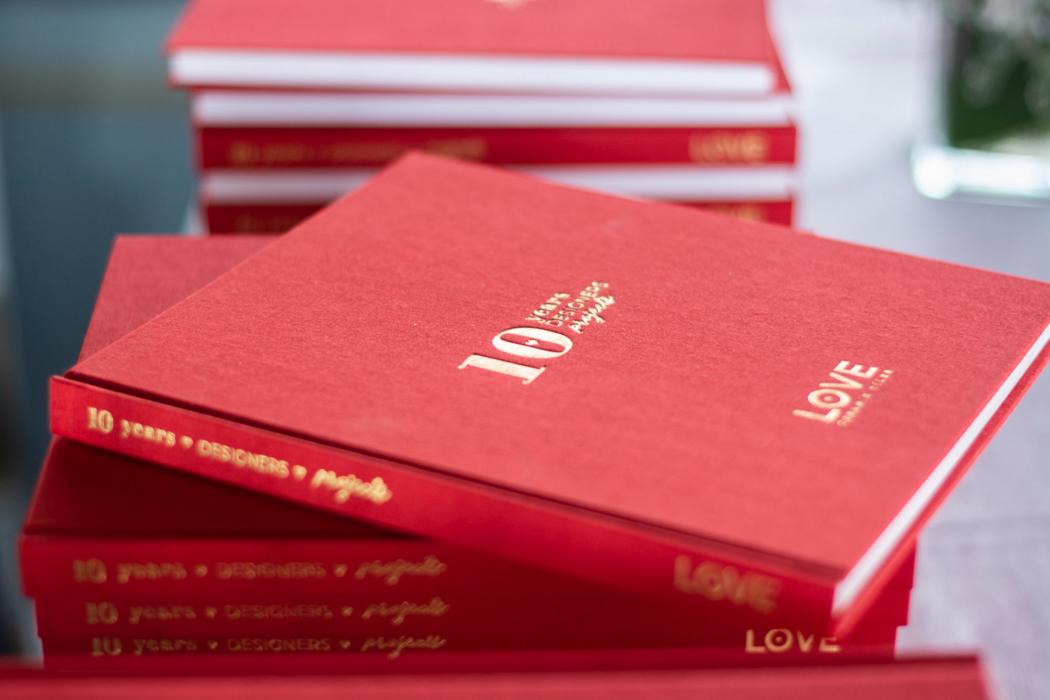
17/05/2018
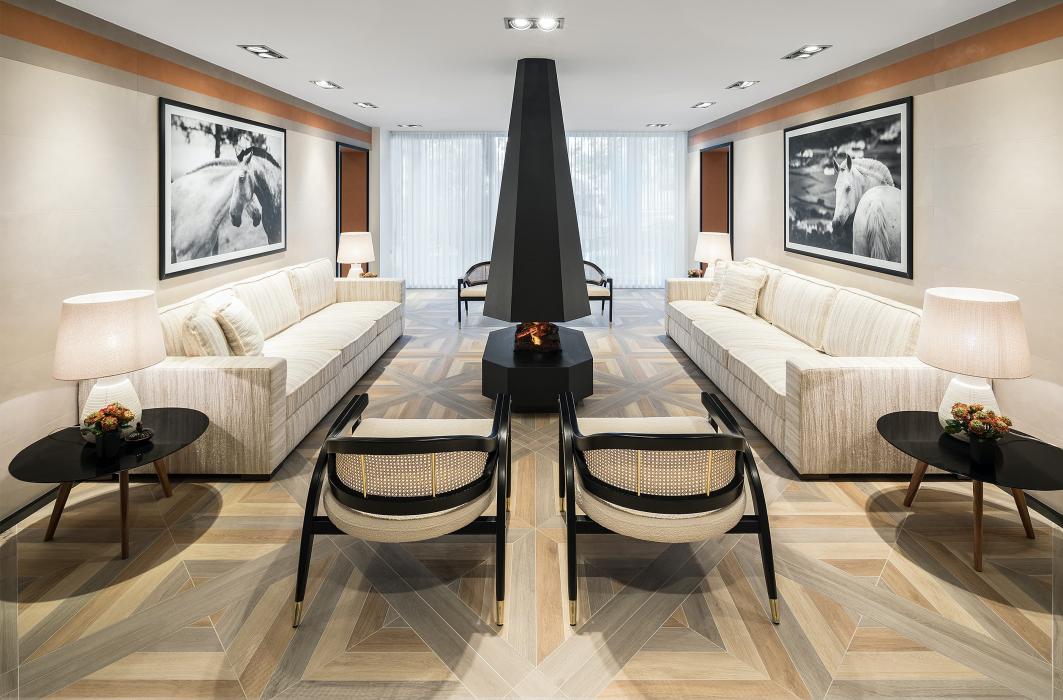
16/05/2018
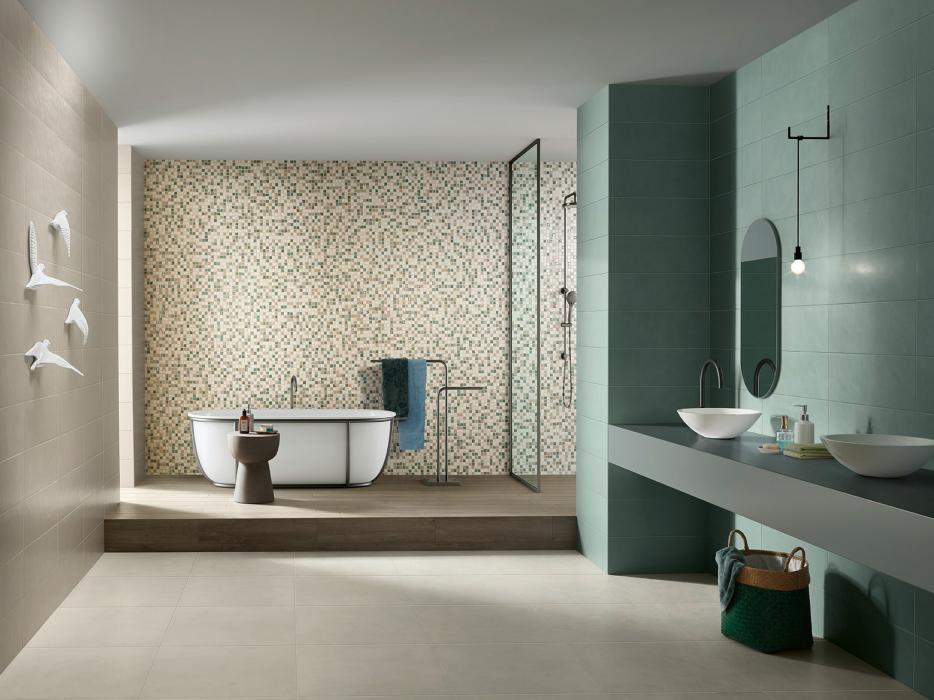
16/10/2017
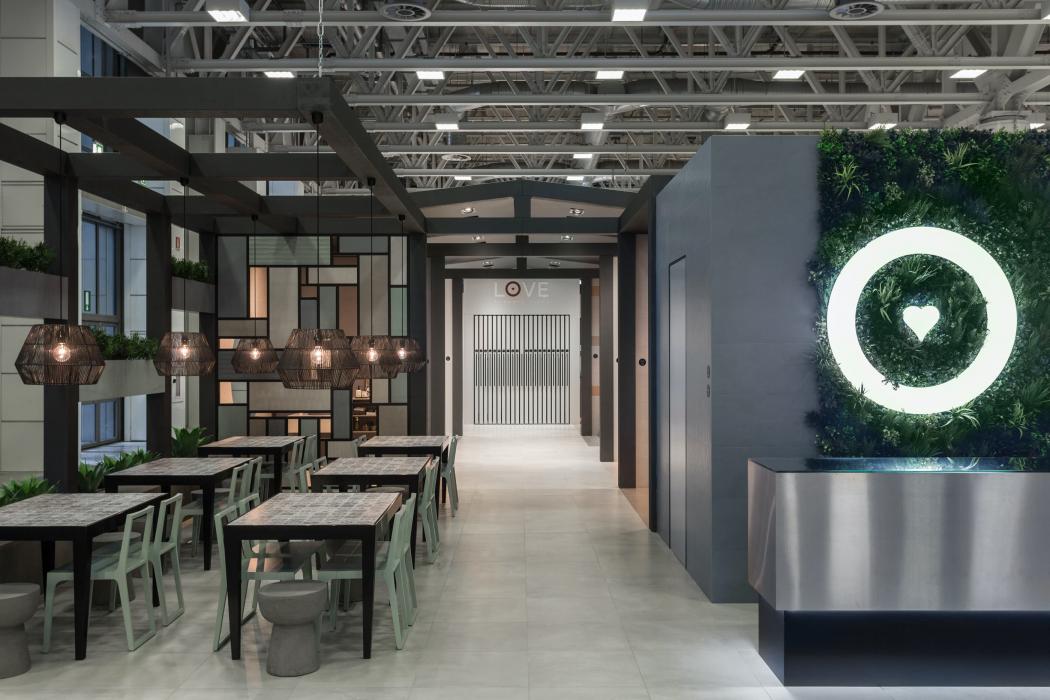
16/10/2017

07/07/2017

29/06/2017

26/06/2017

22/06/2017

09/06/2017

07/06/2017

10/05/2017
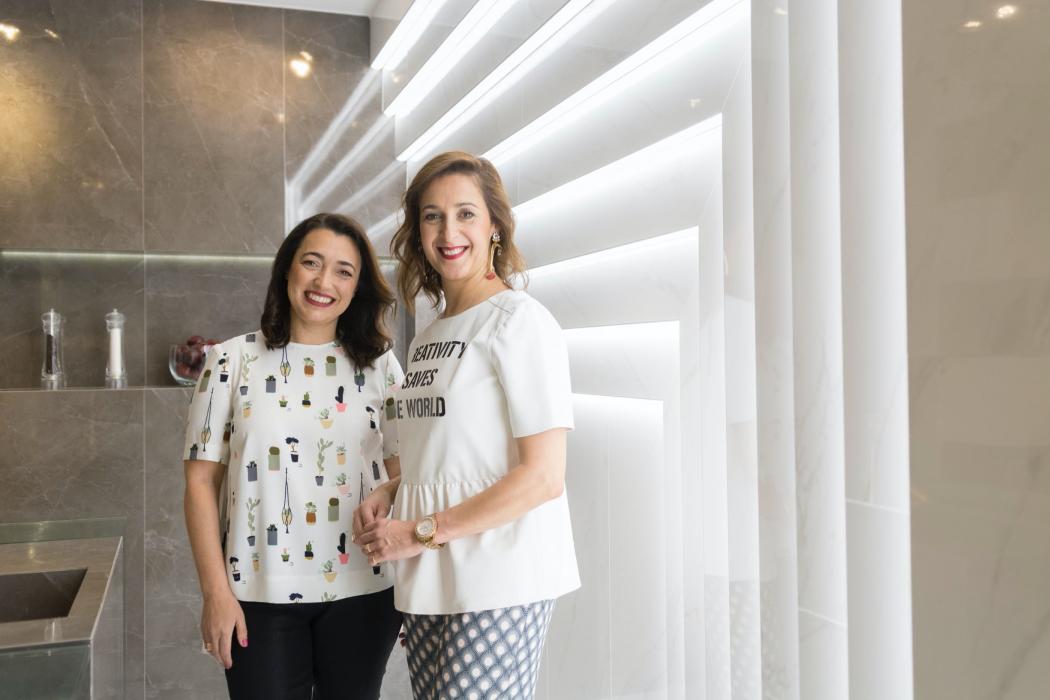
05/05/2017

27/04/2017

24/02/2017

05/01/2017
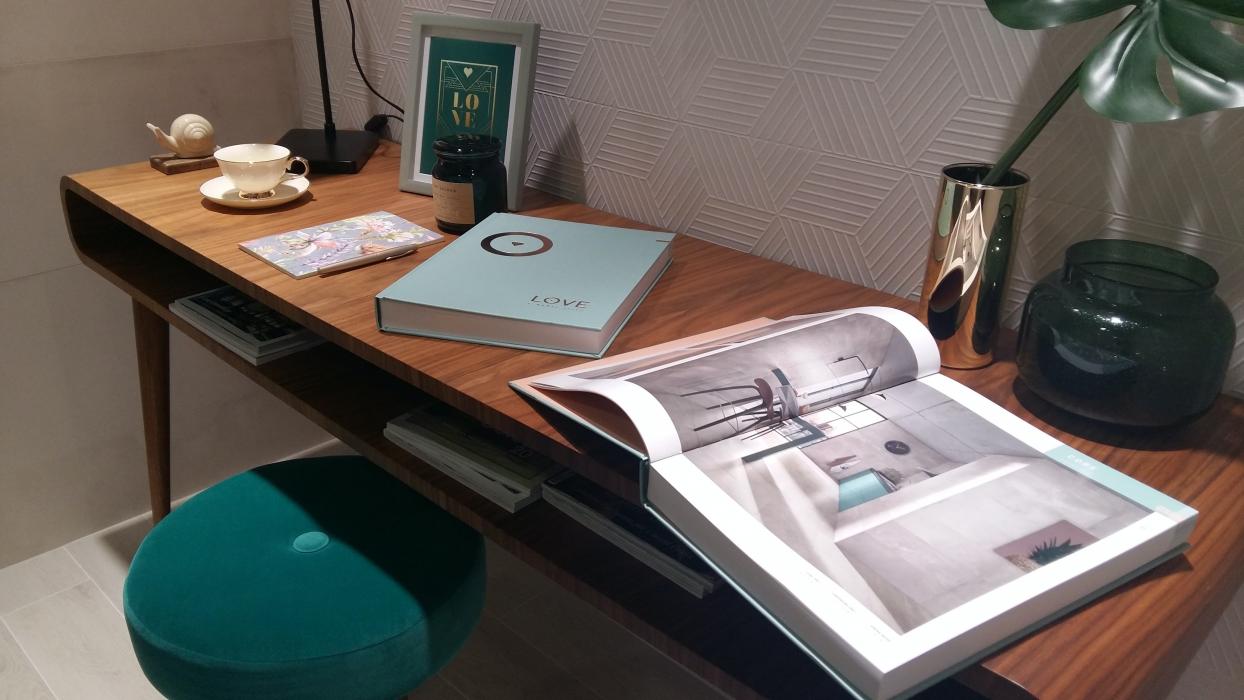
28/12/2016

07/10/2016

02/10/2016

26/09/2016
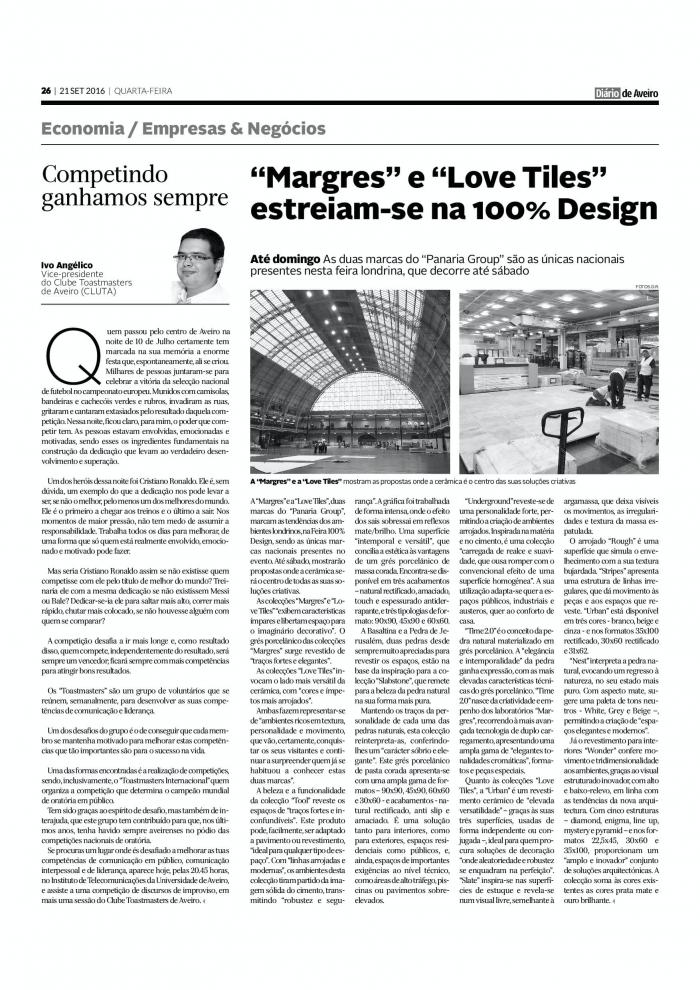
21/09/2016

07/07/2016

08/06/2016

04/05/2016

04/05/2016
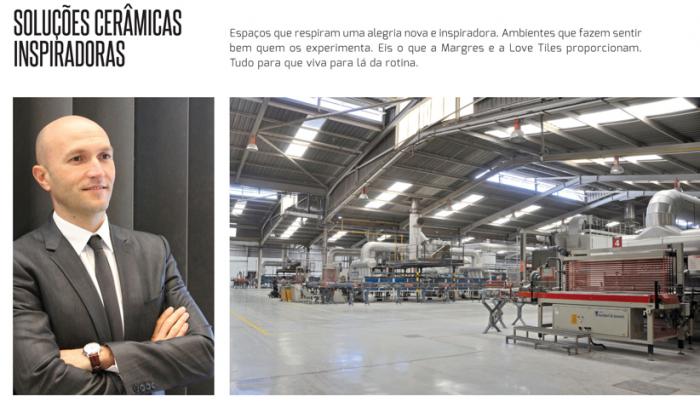
14/03/2016
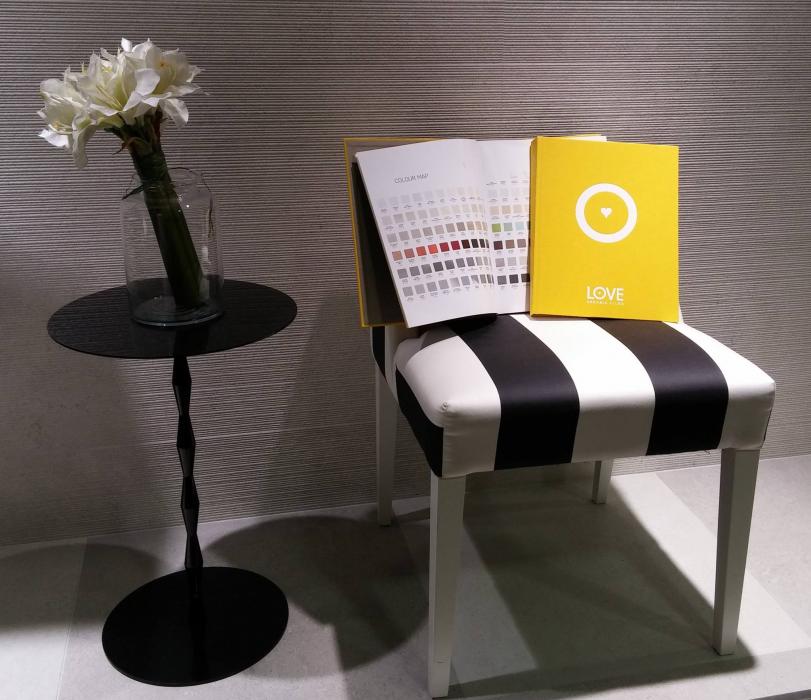
12/01/2016

14/10/2015
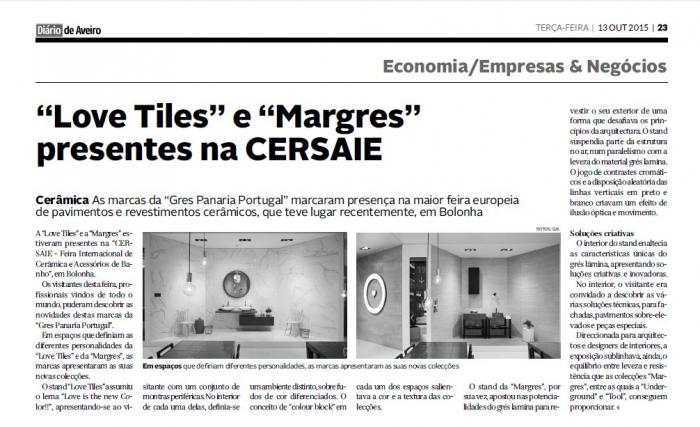
13/10/2015

29/09/2015

03/09/2015

01/08/2015
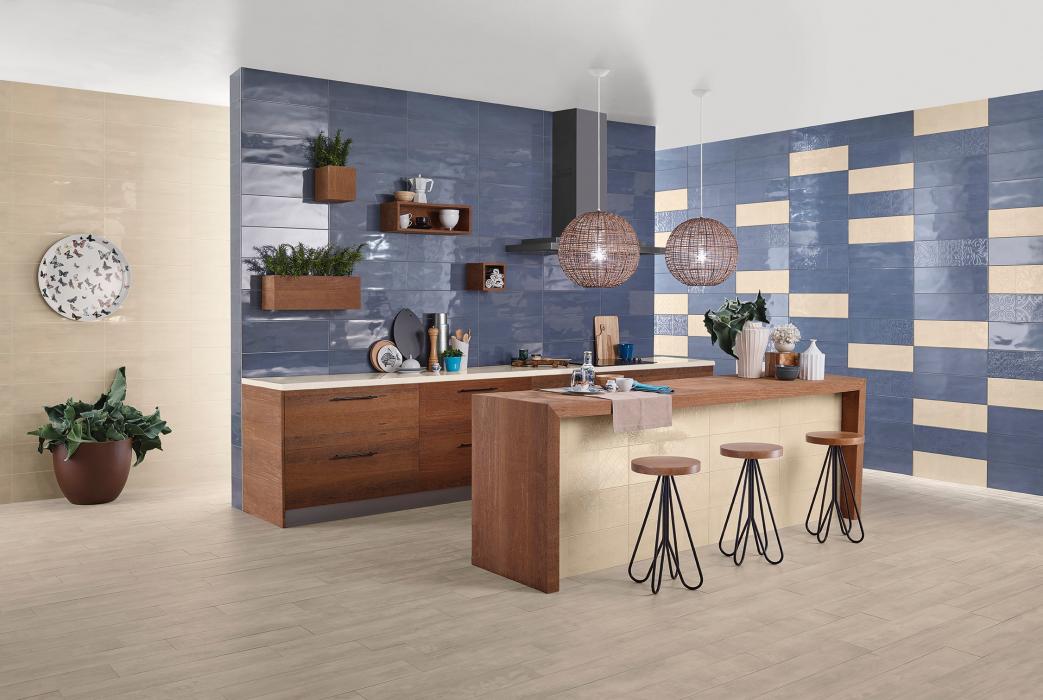
28/07/2015

02/07/2015
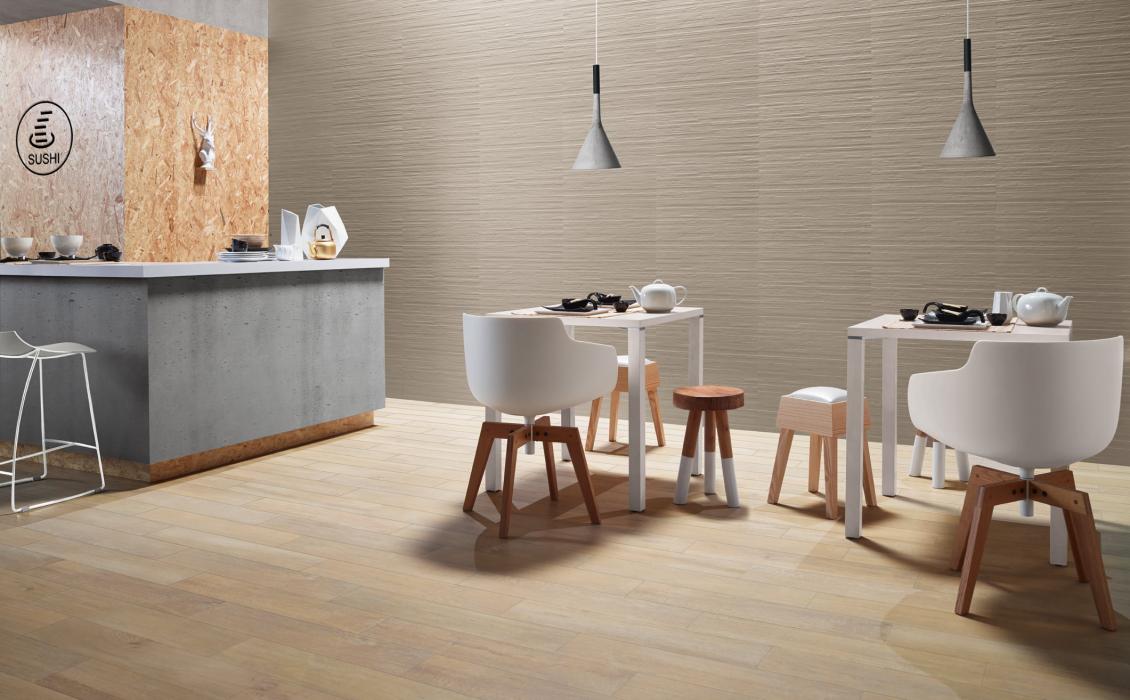
16/06/2015

14/03/2015

16/07/2014

16/07/2014
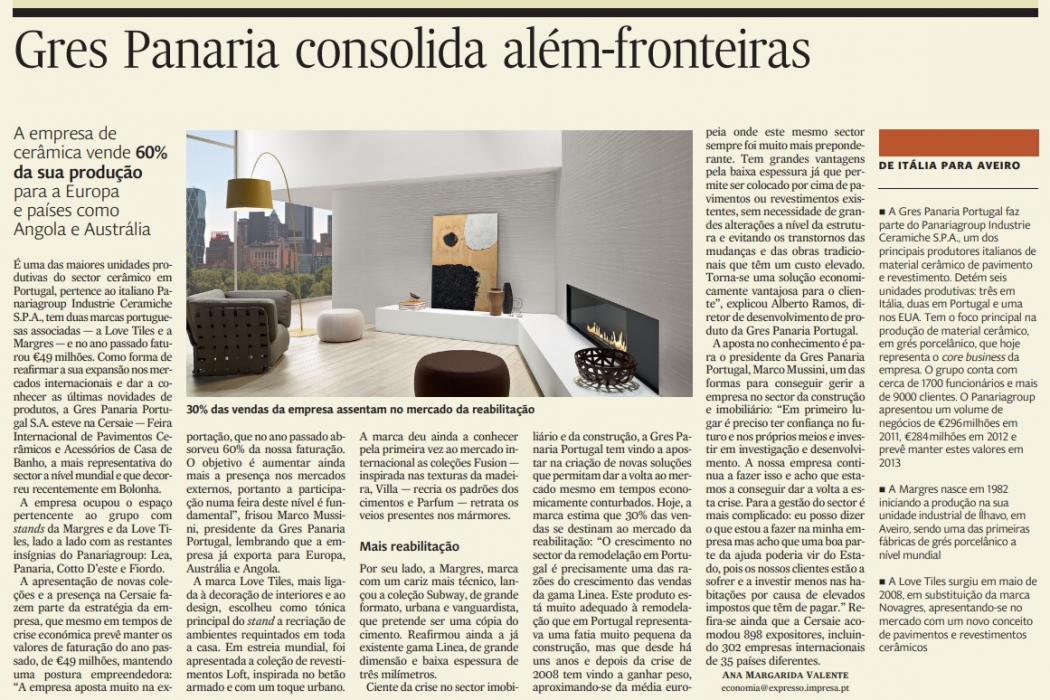
05/10/2013

23/07/2013

08/05/2012

08/05/2012

01/09/2011

16/05/2011

28/10/2010

12/10/2010

04/06/2010

13/05/2010

29/03/2010

28/03/2010

19/03/2010

13/03/2010

09/03/2010

19/02/2010

01/01/2008
How to make a floor plan:

With the help of a tape measure, measure the long side and the short side of your bathroom.
Create a simple drawing and write down the measures.
Also add structures: doors, windows and sanitary items.
If you want you can also add measures for doors and windows and their distance from the wall.
If you want to remove any sanitary ware please mark with an X.
The more information you add, more accurate your bathroom will be.